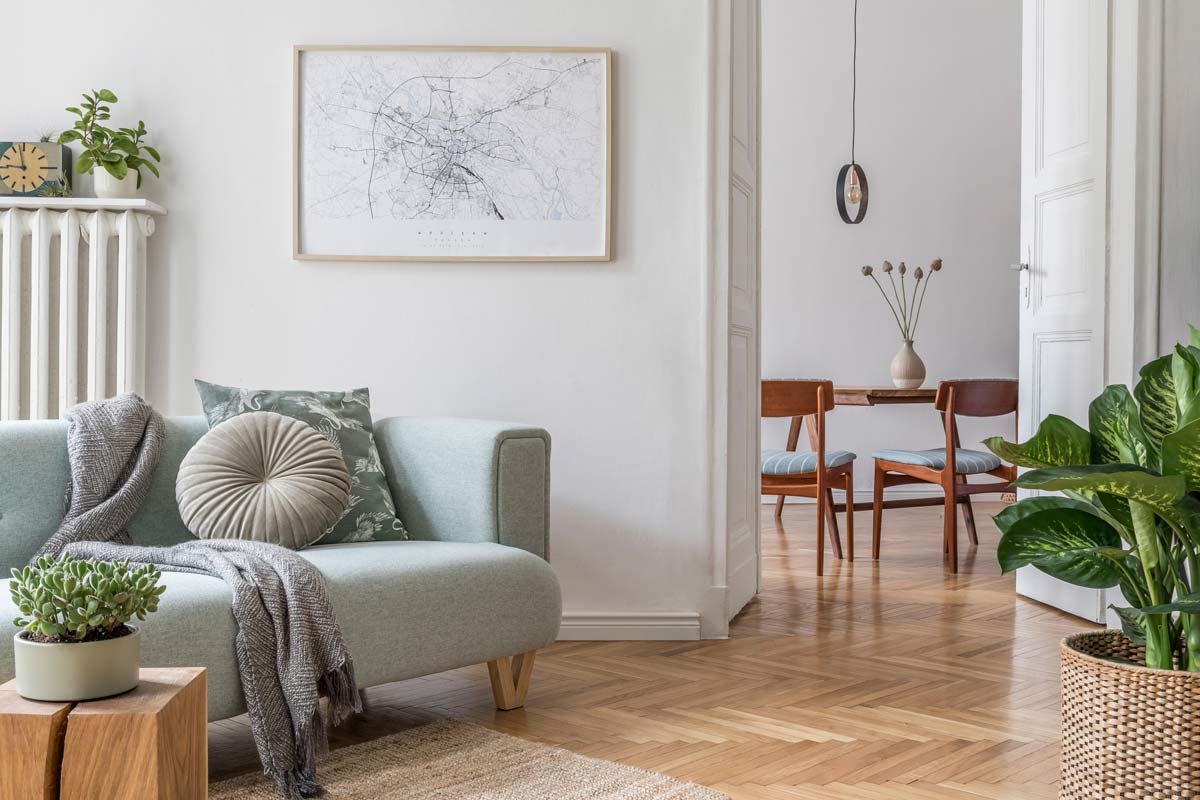
A well-ventilated home is practically a prerequisite for maintaining healthy indoor air quality (IAQ) and home energy efficiency. So, ensuring free airflow to the rooms of your new home when you need it is high on the list for maintaining comfort, health, and energy savings. That’s why you should pay close attention to room design and airflow when planning your new home. Here’s how:
Adding Windows
Beautiful windows can really add great curb appeal to your new home, as well as being an easy way to provide the rooms in your home with fresh air. When a room becomes too stuffy, just open a window and let the fresh air pour in. For maximum airflow, you will need at least two windows per room: one to draw in fresh air and another to let stuffy air escape.
Supply- and Return-Vent Room Design
The positioning of your HVAC system’s supply vents and return grilles is key when it comes to free airflow throughout your new home’s room design. Ideally, you want a return grille in each room that has a supply vent. This allows free airflow in each room without the hindrance of walls and doors.
In situations where you can’t install a return grille, use transfer grilles in the walls in rooms where you expect doors to often be closed.
Zoning System
A zoning system is an HVAC system add-on feature that regulates which rooms get airflow and when. This is based on temperature and occupancy. Motorized duct doors in the air ducts open and close based on your programming and/or the temperature settings on a zoned thermostat.
For example, a two-story home divided into upstairs and downstairs zones is a basic room design. If the bedrooms are located upstairs, these rooms would be conditioned during sleeping hours, while the lower floor’s zone could see reduced airflow by your programming hours. You wouldn’t notice the change — and you would save energy.
For help with airflow and room design for your Eastern North Carolina home, contact Jackson & Sons today!